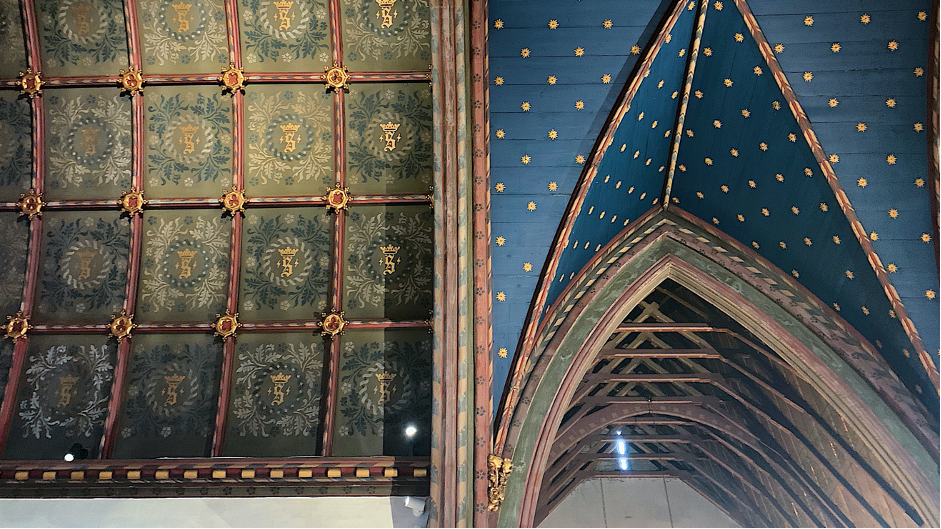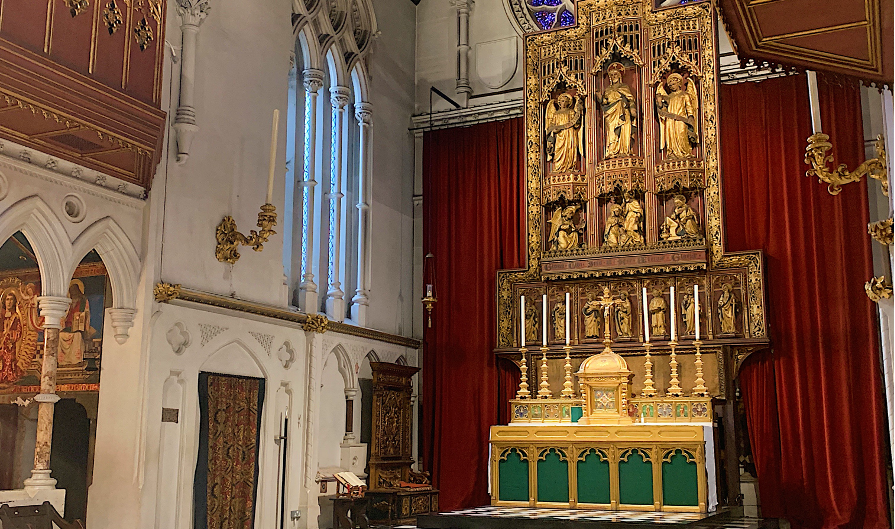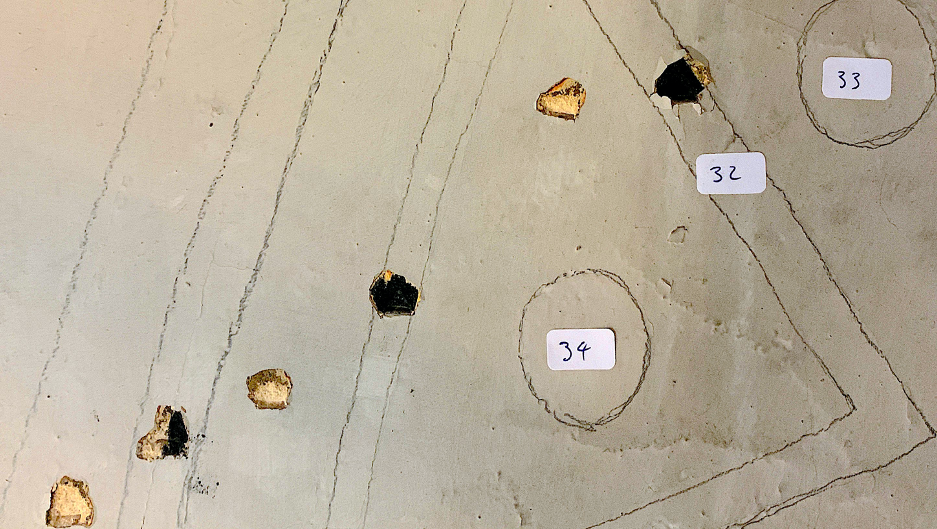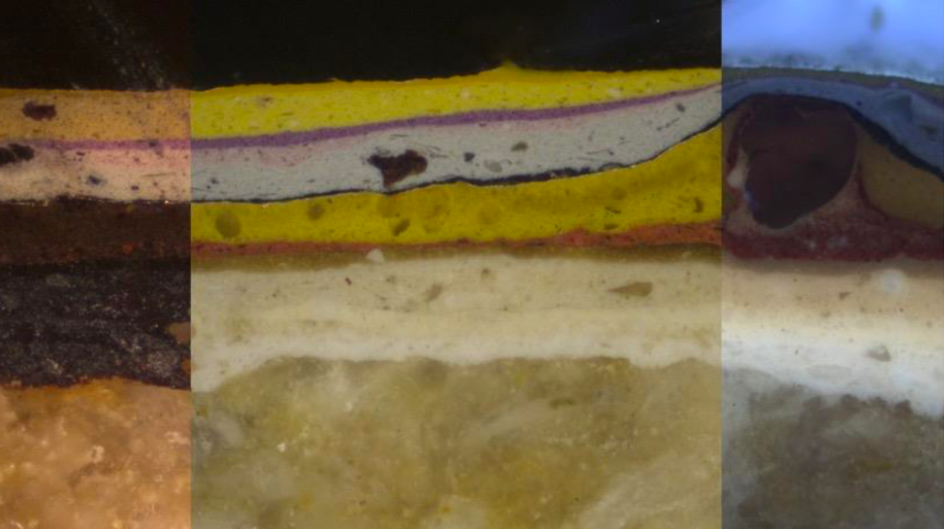St Stephen’s Church
We examined the decorative surfaces of the nave within this Grade II* listed London church, establishing a chronology of decorative schemes and helping to inform plans for redecoration.
St Stephen’s Church in Gloucester Road is a Grade II* listed building dating from 1866-7, designed by the architect Joseph Peacock. Alterations were gradually made to the church, most significantly the redecoration of the chancel by Bodley and Tapper- two Victorian architects well-known for their bright and eclectic decorative church interiors.
We were commissioned to undertake an examination of the architectural paint of the north wall of the chancel.
Interestingly on-site, historic relief decoration became visible when examined by raking light on the upper area of the chancel despite having been later overpainted. Sampling was directed to these areas to understand the material, technique and colour of these decorative schemes. These paint samples were then analysed back in our lab in Lincoln in order to determine how the space would have looked originally, and how it changed over time. From this we were able to help advise our client about redecoration informed by the original decorative scheme.





